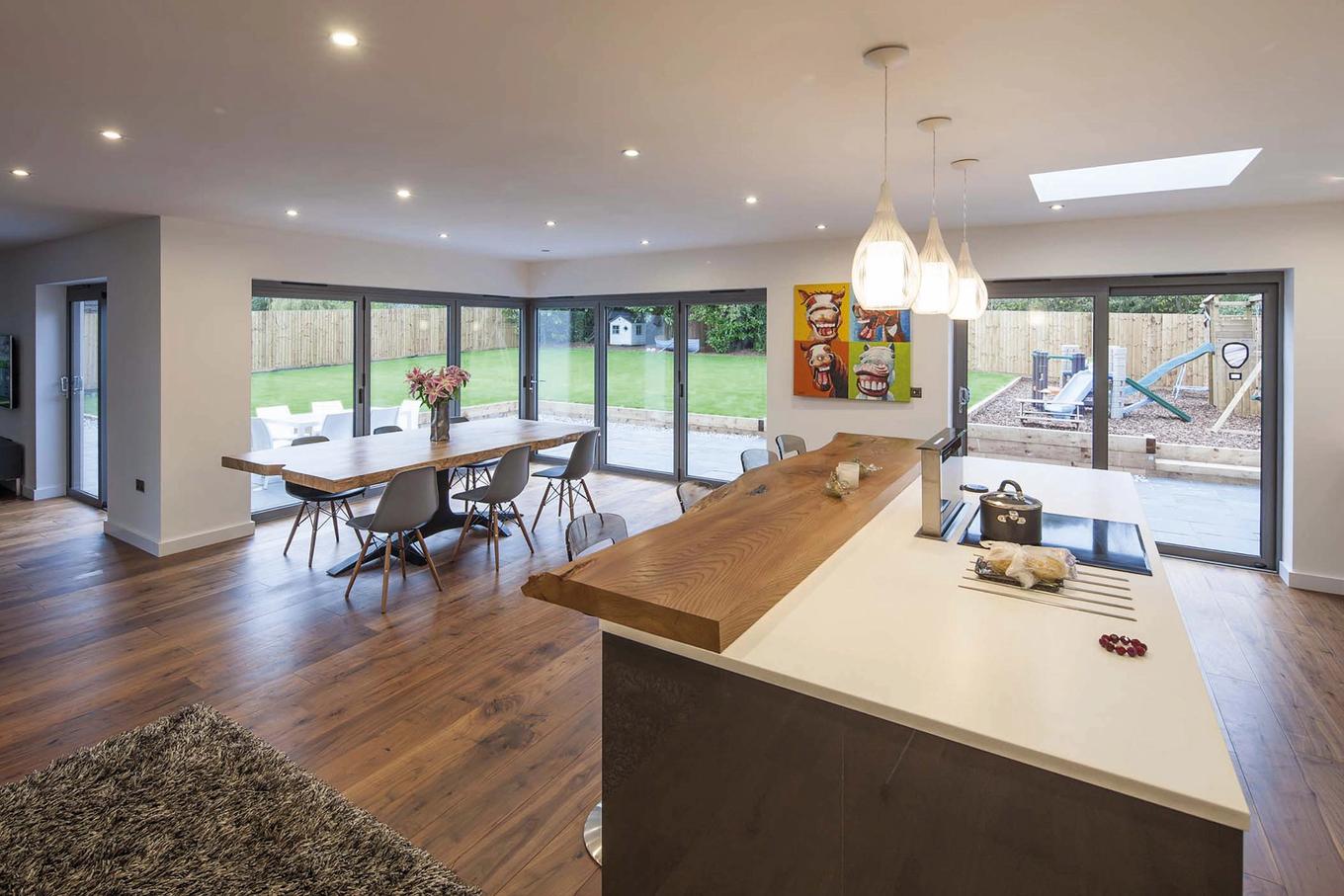Change sector:
Trade
Commercial
Blog
Need advice? Call our order support line: 01706 260700
doors
Open Plan Living with Bi-folding Doors
31 May, 2017
Bright, open plan living is one of the biggest trends for homes in recent years. It has become an essential design element for any home or new build.

This can often be achieved with the use of bi-folding doors. They create a perfect feature to any project by opening up the space between a room and the outdoors, effectively bringing the outside in.
Connect with the outdoors
Bi-folding doors can offer a seamless solution to extend a room into the garden. They can be manufactured specifically to your design needs, in a variety of different configurations and opening styles.
When fully opened, the bi-folding doors allow fresh air to flow through a building, helping to connect the room with the outdoors. The doors also work beautifully when closed, offering big views of the outside and drawing in lots of light.
Using bi-folding doors in a design helps homeowners to enjoy the bright spring and summer months with the transition of inside and outside living. The open plan effect that bi-folding doors produce can often create the perfect family orientated space, increasing the warmth of the home.
Tips for designing the perfect open-plan space
Bi-folding doors can help to create the illusion of extra square footage in a room. This considerably opens up any space. However, without the right planning or design, open plan living can either make a room look bare or it can do the opposite by feeling a little too cluttered.
Multi-functional living, or the idea of dedicating specific functions to separate areas of a room, is the most popular use of an open plan space. By creating distinct zones for activities such as relaxing or dining, open plan designs can enhance the home and create the perfect living space.
Making the most out of a newly created open plan area can be made simple by following these tips during the design process:
Use furniture effectively
The placement of furniture can be used to create separate zones within an open space. Situating a dining table directly in front of the bi-folding doors or placing a sofa facing outwards allows for the newly created wider views to be truly enjoyed by the homeowner.
Use colour
Colour offers a great way to separate areas within a large open space. By using a different colour for each area of the room, zones can become better defined and more structured.
Blur the lines
By continuing interior design from the inside to outdoors, a seamless transition of space can be created. Matching the same floor tiles that flow from the room to patio gives a great illusion of a larger room.
Enjoy the light
With the help of bi-folding doors, light can become the main feature of any space. Our Roof Lanterns also help to let light flood into a room. The smart and contemporary design features of roof lanterns not only heighten a roof but also help to connect a space to the outdoors in the same way bi-folding doors can.
See how our made to measure bi-folding doors can help you make the most out of any open plan living project here.

